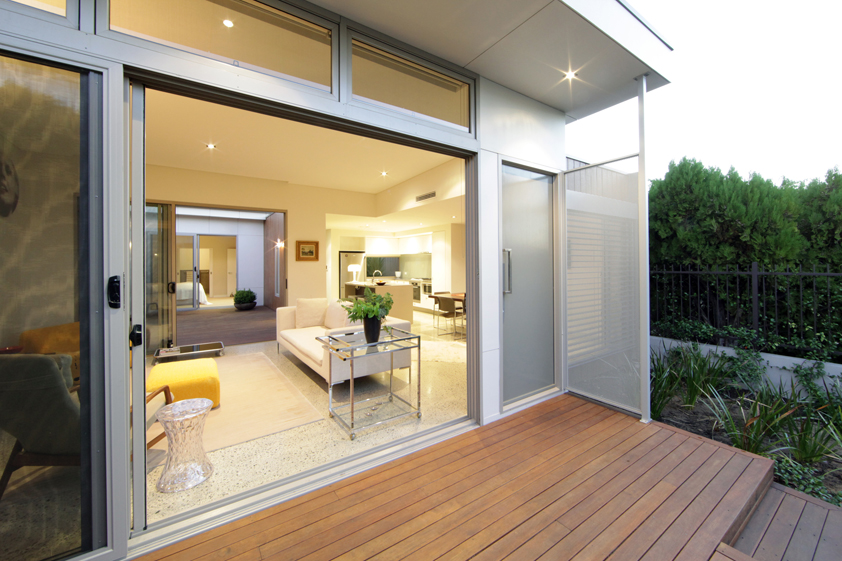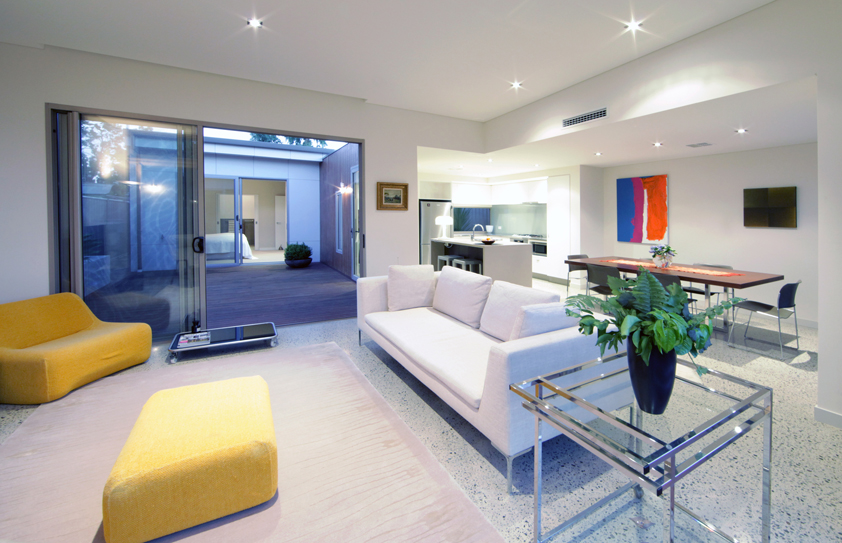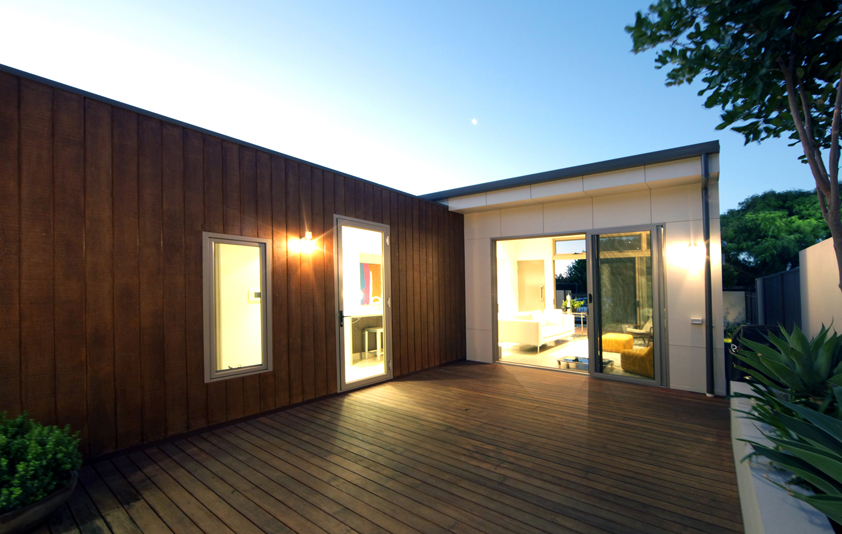


The shared vision for this residence was for an appropriately scaled, restrained, architectural response to the client’s functional brief given the constraints of a small lot in a premium ocean side suburb of Perth.
A key consideration of the project was to maximise northern solar penetration into the house which was achieved by providing two skillion roofed, single storey forms, separated by courtyards about a linking walkway. Connection with the street and approach to the house were also explored in detail.
Materials and finishes selections strived to achieve a restrained but warm aesthetic throughout to provide an appropriate backdrop to a relaxed beachside lifestyle.
