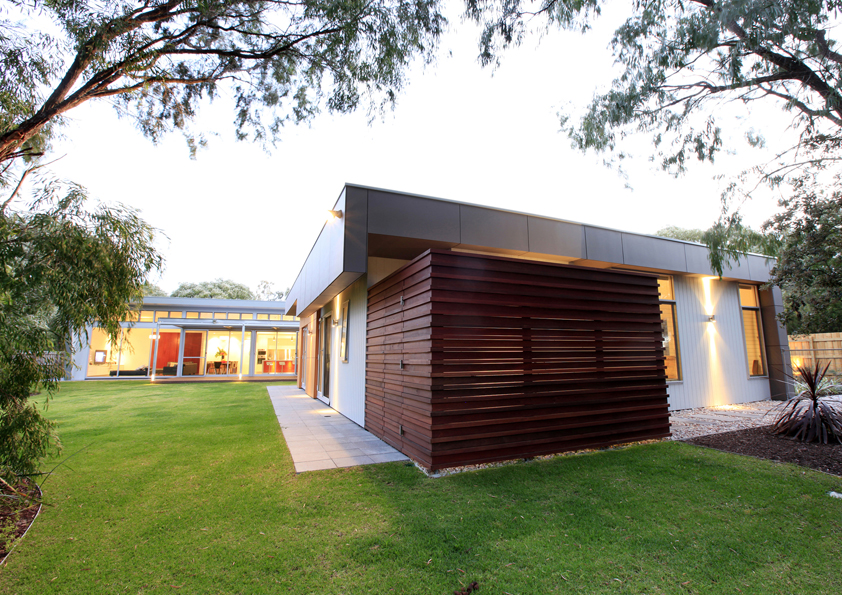
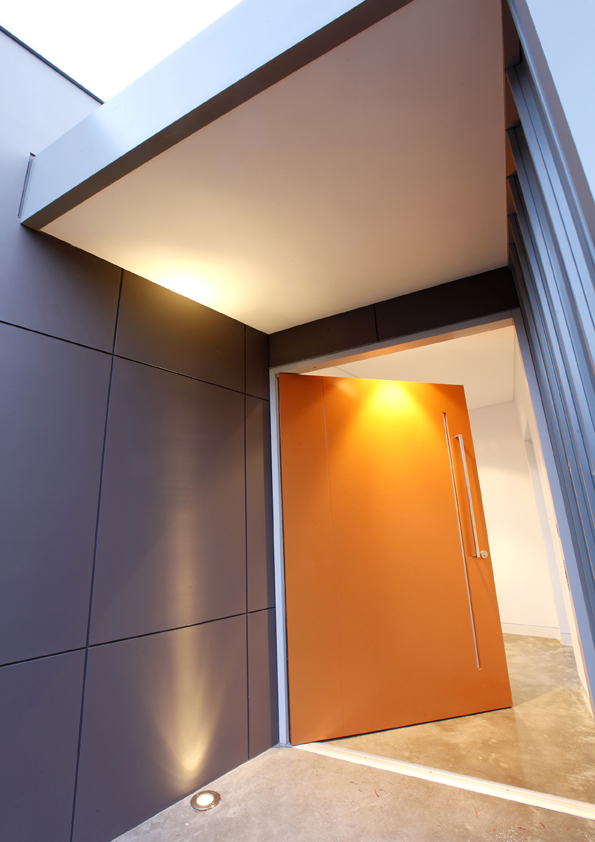
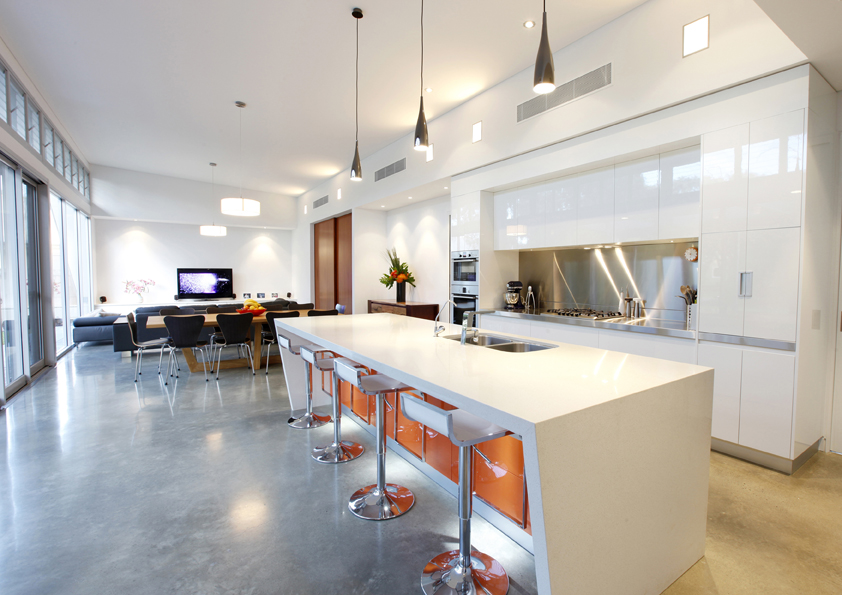
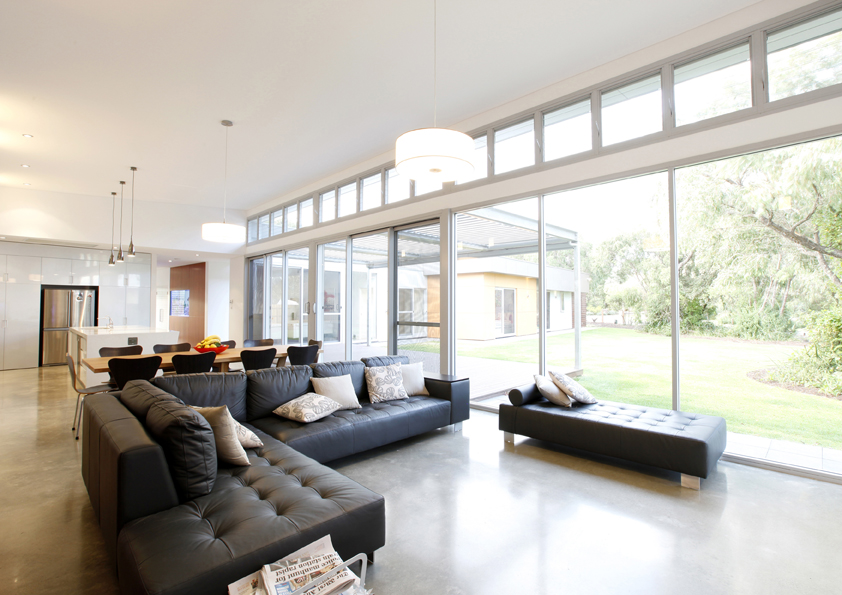
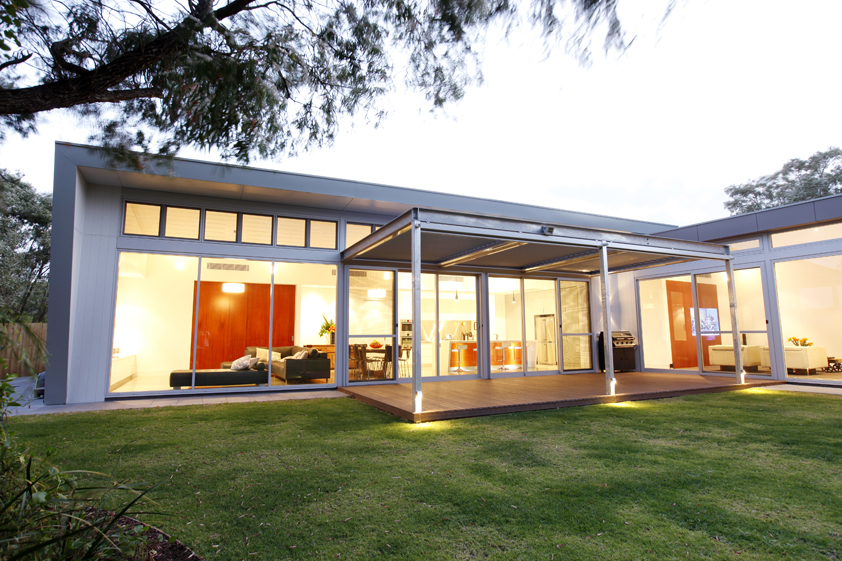
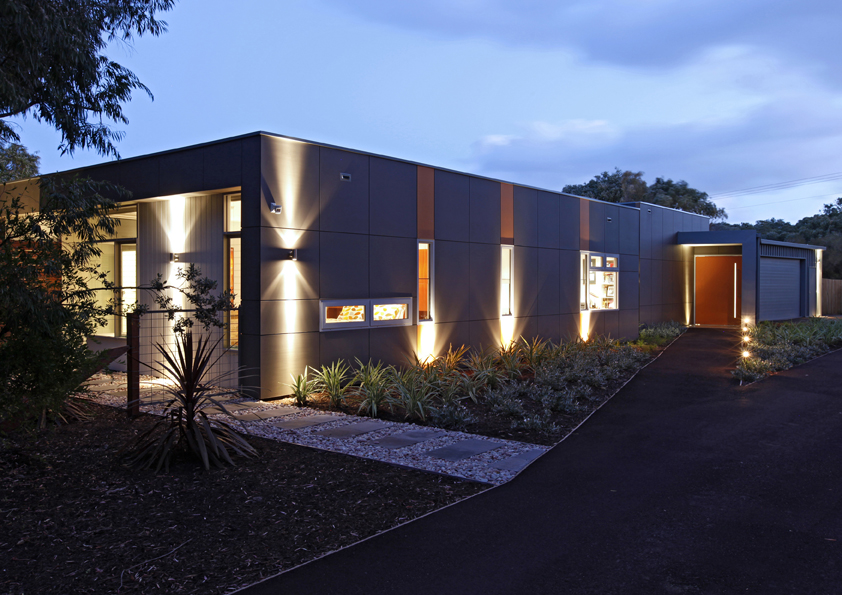
This semi-rural, coastal property provided a unique opportunity to design a generous single storey house for a growing family. The resultant skewed, L-shaped plan ‘turns its back’ on an adjacent road to the rear of the lot, wrapping around a front yard with good northern and ocean orientation.
The house is then organised about this front yard with the main living areas and children’s bedrooms having direct access. Passive solar design principals and natural cross ventilation are incorporated into the design to create airy, light filled spaces with floor to ceiling northern glazing and polished concrete floors to the informal living areas. Timber is used throughout internally to create a sense of warmth and luxury.
Externally the earthy colour palette and mix of textures sits comfortably with the surrounding natural vegetation. Both internally and externally orange highlights are used to create interest and add a sense of drama to spaces.
Photographer: Ange Wall
