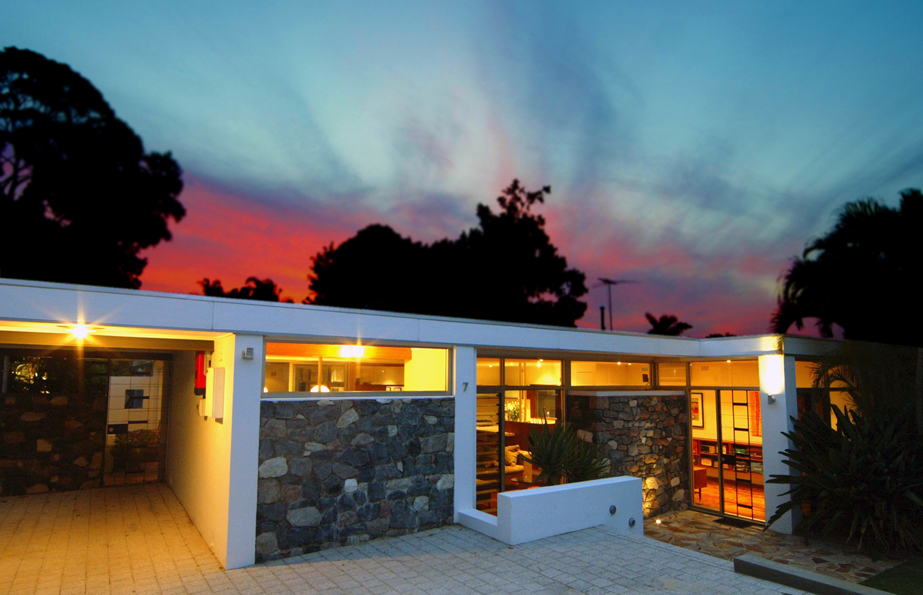
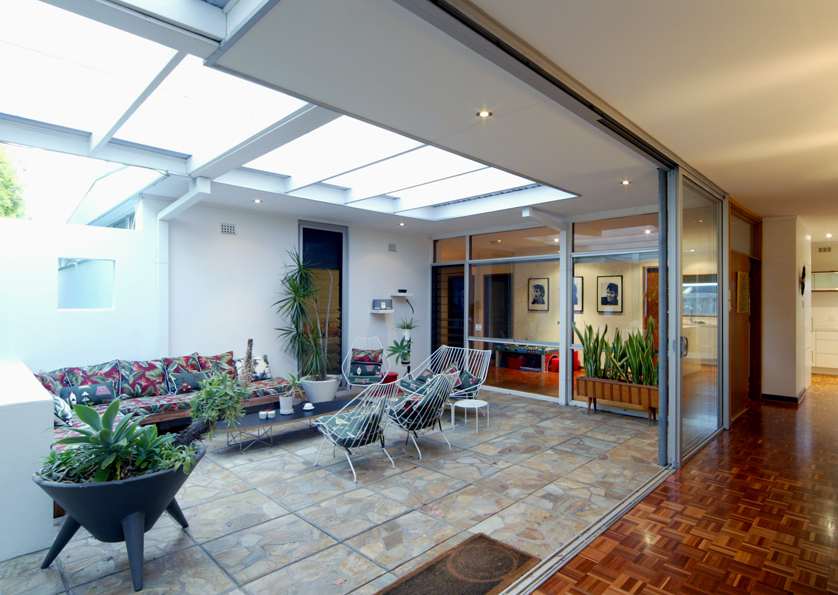
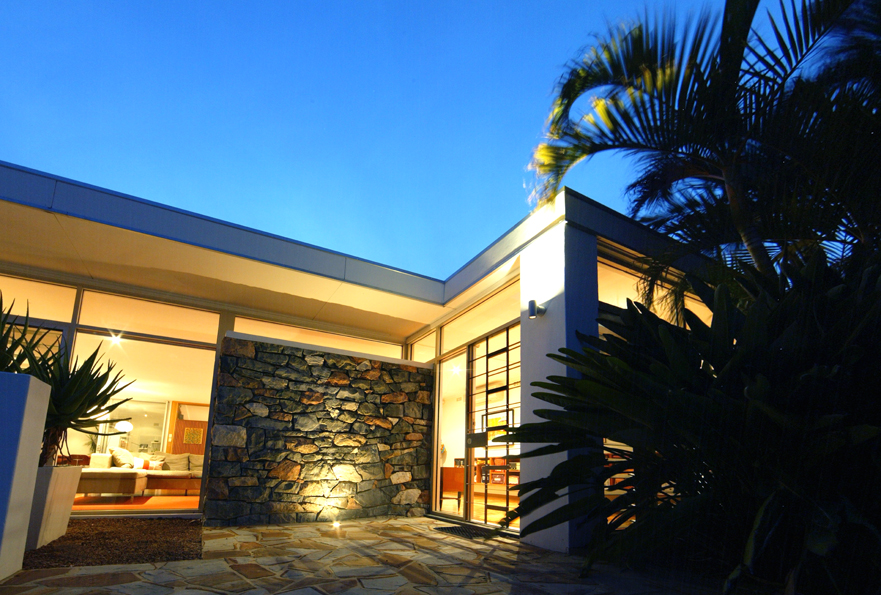
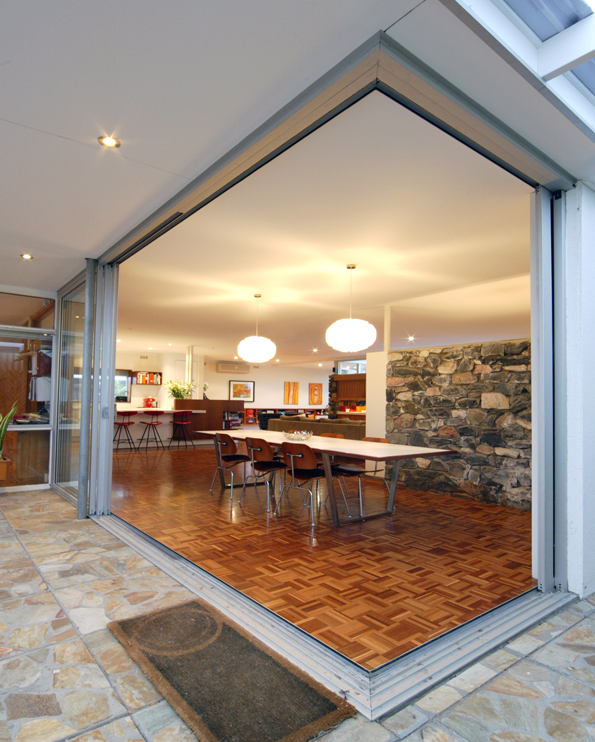
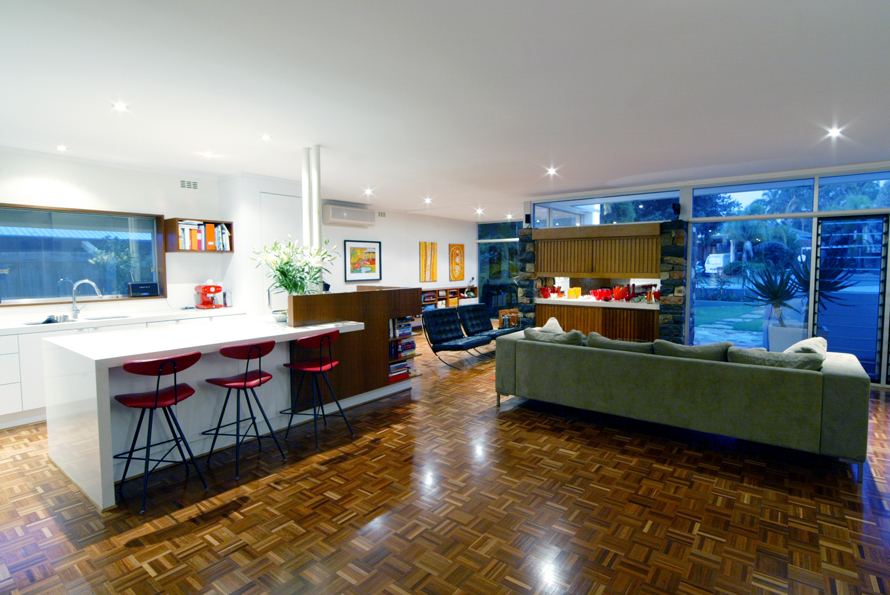
The owner clients were committed to retaining this1963 built house however there were compromises in its planning, due in particular to older additions that did not suit their requirements. The compartmentalised planning also restricted the connection of the interior with the external spaces. Our design solution created more open planned living areas with large expanses of glazing including sliding stack-able doors that opened up to a central courtyard and the back yard and provided better visual connections through the house.
The existing circulation spine of the house was transformed to a breezeway and timber sliding panels were incorporated here to separate the children’s rooms from the remainder of the house and to provide flexibility in the use of this space. The kitchen cabinetry was a contemporary insertion into the living spaces however it provided an opportunity, through the careful selection of materials, to unify the interior.
